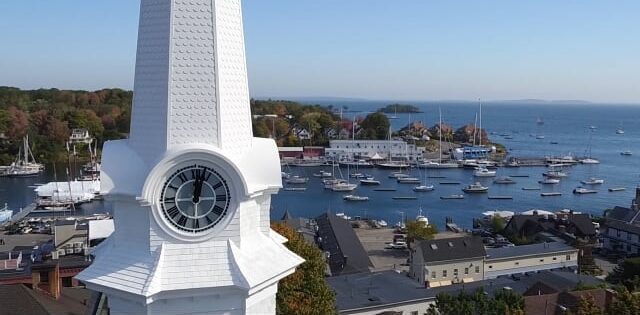Chestnut Baptist Church Steeple

The Chestnut Street Baptist Church Steeple is a landmark of Camden, Maine. The 50 foot spire can be seen for miles out into Penobscot Bay, from atop Mount Battie, and while riding the chair lift at the Camden Snow Bowl. With Lyman-Morse’s recent acquisition of Wayfarer Marine (seen in the background) across the harbor, the Lyman family wanted to offer whatever services possible to assist in the restoration efforts of the church steeple. The existing 30 year old spire weighed over 10,000 pounds, and required frequent maintenance and renovation. The new steeple is a composite façade over a steel skeleton with the composite structure weighing less than 70% of the previous wood elements. The structure will require little to no maintenance for 50+ years.
Working alongside the composite department manager to create the mold design, I modeled any of the elements that needed CNC cut molds or plugs. The most intricate element to model was the plug for the spire shingles. The requirement was to make them look like wood shingling with enough pronounced details so that they could be recognized from the ground, but not so sharply defined that laminating composite layers over the shape would be overly tedious. A few iterations were modeled and small samples were CNC cut before arriving on the final design. A 4’x8′ MDF plug was CNC carved and used to produce composite mold panels. The panels were cut to their triangular shape and installed onto the spire quadrant molds.