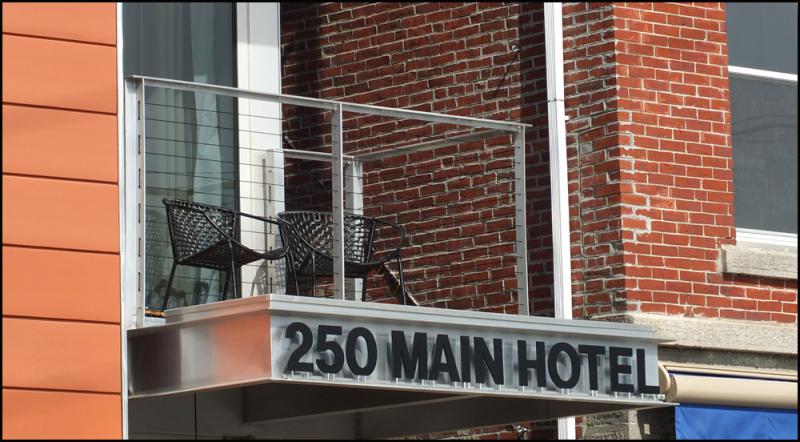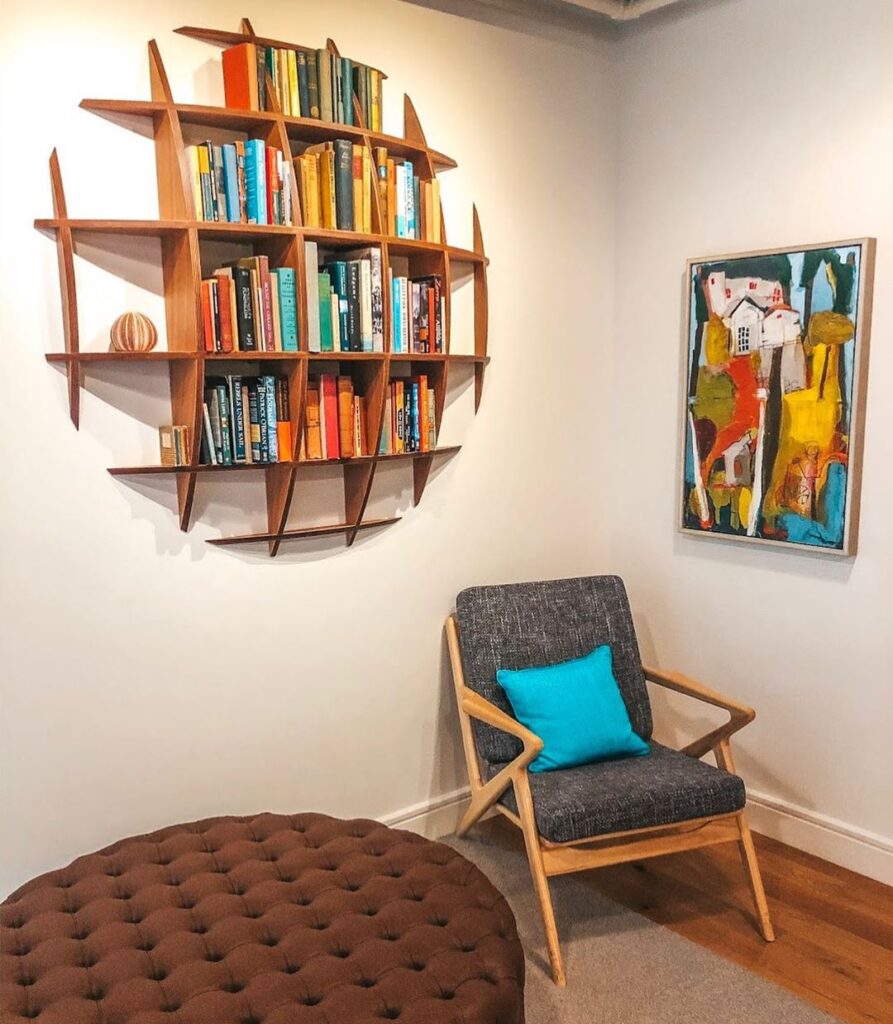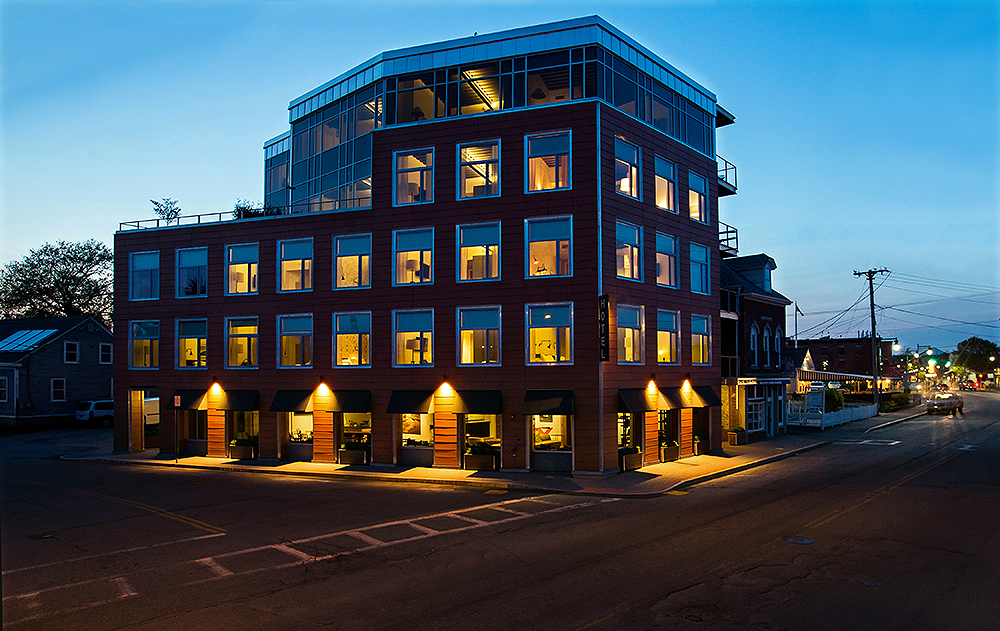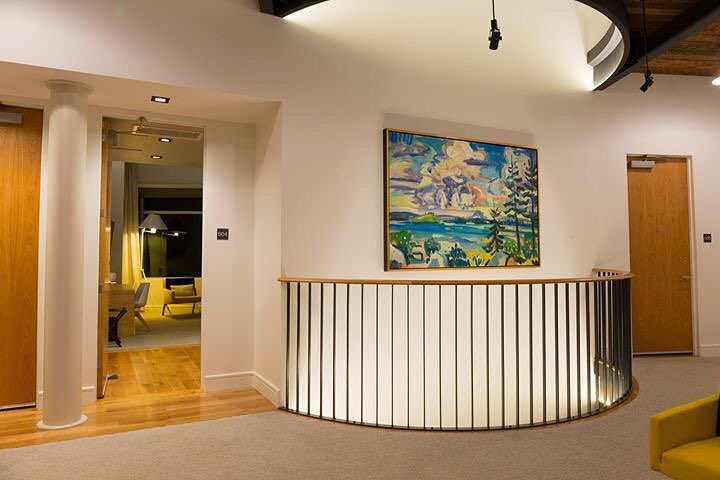250 Main Hotel
250 Main is a 26 room boutique hotel in downtown Rockland, Maine, built by the Lyman family in 2016. With an industrial-chic aesthetic, the lobby and hallways act as galleries for local Maine artists; featuring many subtle pieces that pay homage to the rich maritime history of both Midcoast Maine as well as the Lyman family.
Balconies & Rooftop Deck

One of my first assignments with Lyman-Morse Boatbuilding was engineering the five balconies and rooftop garden of 250 Main Hotel that overlooks Rockland Harbor and Harbor Park. Working with Scattergood Design, the goal was to match the building’s simple but elegant exterior styling of crisp aluminum trim work to create an inviting sitting area to enjoy a cup of morning coffee or an evening cocktail.
With the balconies being relatively small, achieving structural integrity was not very difficult, however, lining up with the building’s existing I-Beam structure proved more challenging. After a quick site visit I discovered that the mounting points for each floor’s balcony varied by as much as +/-1″ and out of square by as much as a full degree. This meant each balcony would need to be unique and each floor required a detailed survey.
As my first design assignment in Solidworks, I successfully leveraged Solidworks’ toolset of flexible sketches, variables/equations, and configurations to build a single flexible assembly model that represented each floor’s specific geometry. This allowed for a reduction in redundant models and easier reporting of BOMs and cut lists.
Mezzanine Railing
To compliment the nautical paintings and sculptures of the lobby, Cabot wanted to carry that aesthetic to the 3rd and 5th floor mezzanine railings. After discussing a few ideas for the simplest and most unobtrusive approach we landed on styling the teak handrails and lower nosing after the bulwark cap-rail and deck toe rail of Cabot’s yacht Chewink. This personalized and tactile detail of Chewink along with the charts, analog navigation tools, and mementos on display in the lobby, highlight the story of Cabot and Heidi’s life sailing around the world and make for a unique hotel experience. Chewink has logged over 100,000 nautical miles with Cabot and Heidi at the helm through multiple circumnavigations of the world.
Spherical Bookshelf

I designed and modeled this spherical bookshelf to best fit the two walls where they were to be hung. Made from marine grade okoume plywood and finished with satin varnish, the bookshelves compliment the half-circle mezzanine openings and round furniture pieces of their respective elevator landings. I saw this particular piece through from inception to finished piece, including the programming and operation of the CNC machine to cut the parts as well as assisting in the final assembly.

